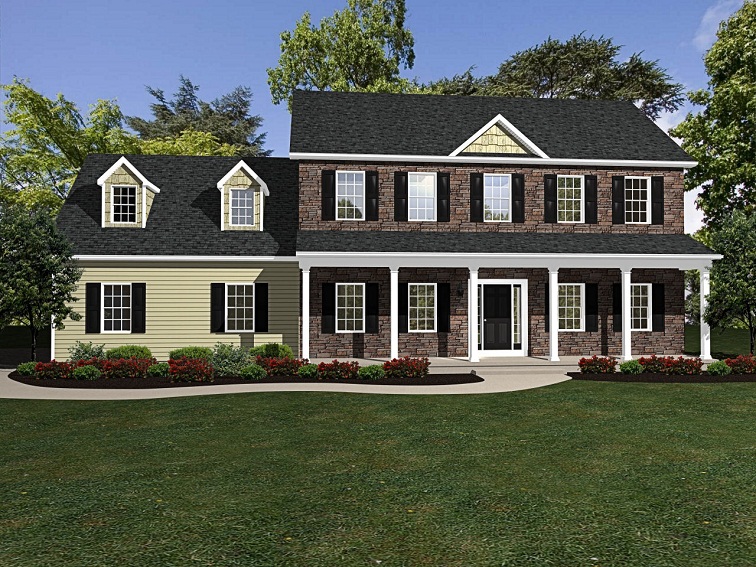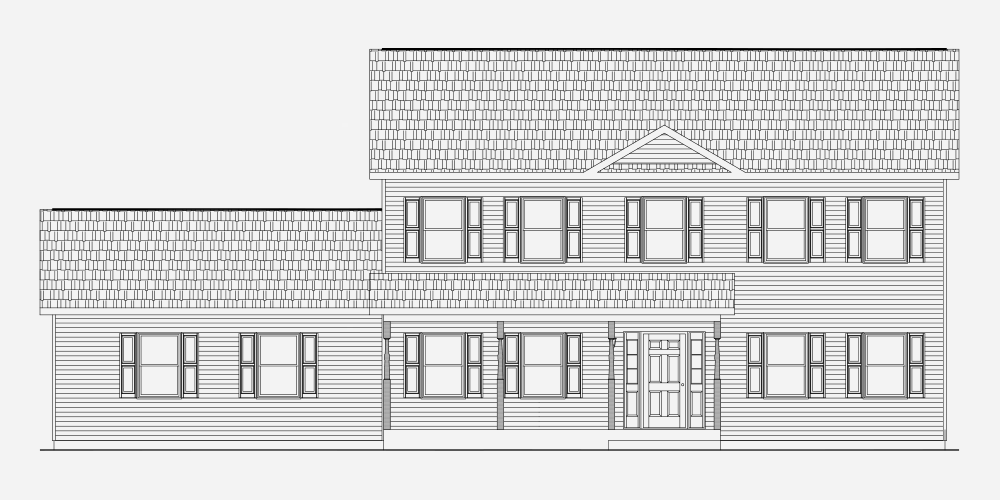
5
Bedrooms
3.5
Bathrooms
2360
Square Footage
29'-6" x 40'-0"
Dimensions

Elevation View:
Attention: All renders are designed for visual display only and will vary from specifications.

5
3.5
2360
29'-6" x 40'-0"

Attention: All renders are designed for visual display only and will vary from specifications.
Call us today for a free consultation to discuss the process of building a new NJ home. Meet with one of our Architects to talk about the best way to proceed if you are in question of whether the costs of reconstruction is worth the expense or a new custom built home is the best option. We can also offer affordable modular construction as well. We are NJ’s premier modular home builder. We offer many design choices or can manufacture any home from your own plans.
See all Ranch Floor Plans.
See all Cape Floor Plans.
See all Two Story Floor Plans.
Our philosophy of affordability and pragmatic features were the essence when designing our "Pioneer Series". Aimed squarely at providing every necessary element in this fully customizable series of specifications. View the Pioneer Series.
The exquisite nature and attractive ascetic features exemplify our custom crafted "Tradition Series". Distinctive craftsmanship that was born from our rich historical past transcends throughout this impeccable array of specifications. View the Tradition Series.
View the Heritage Series.